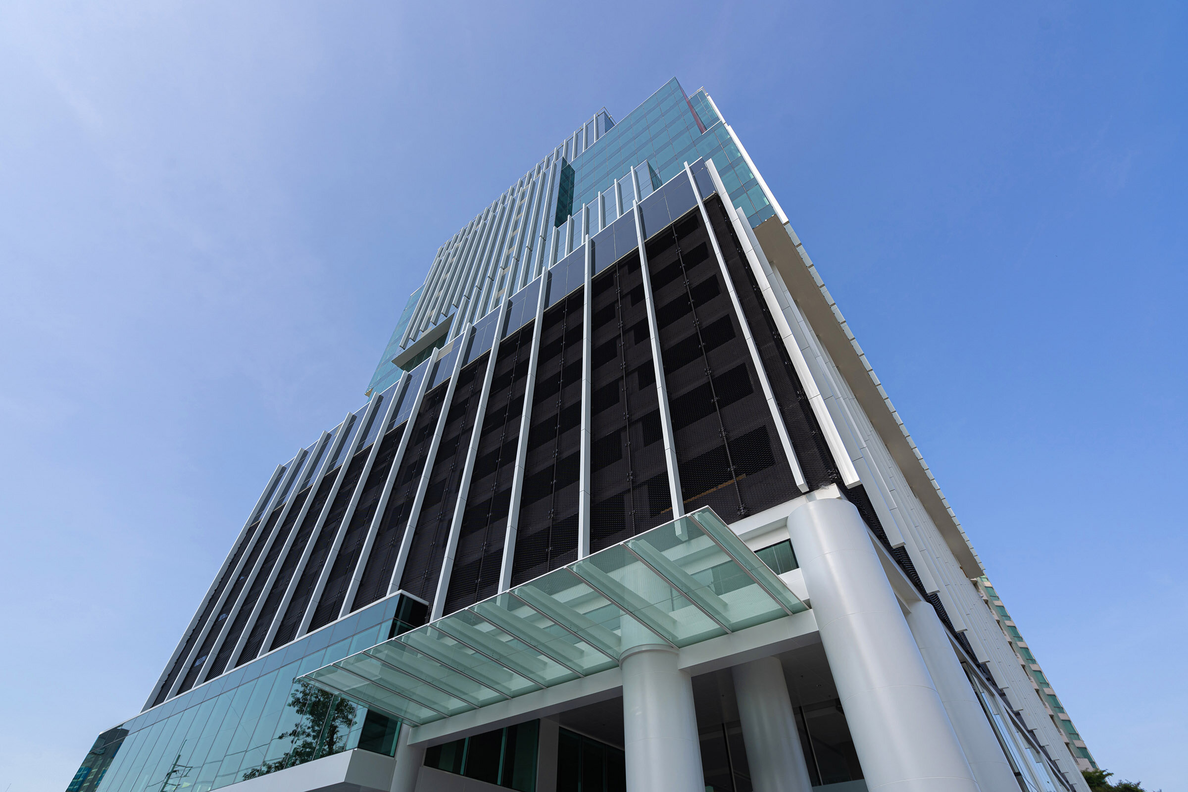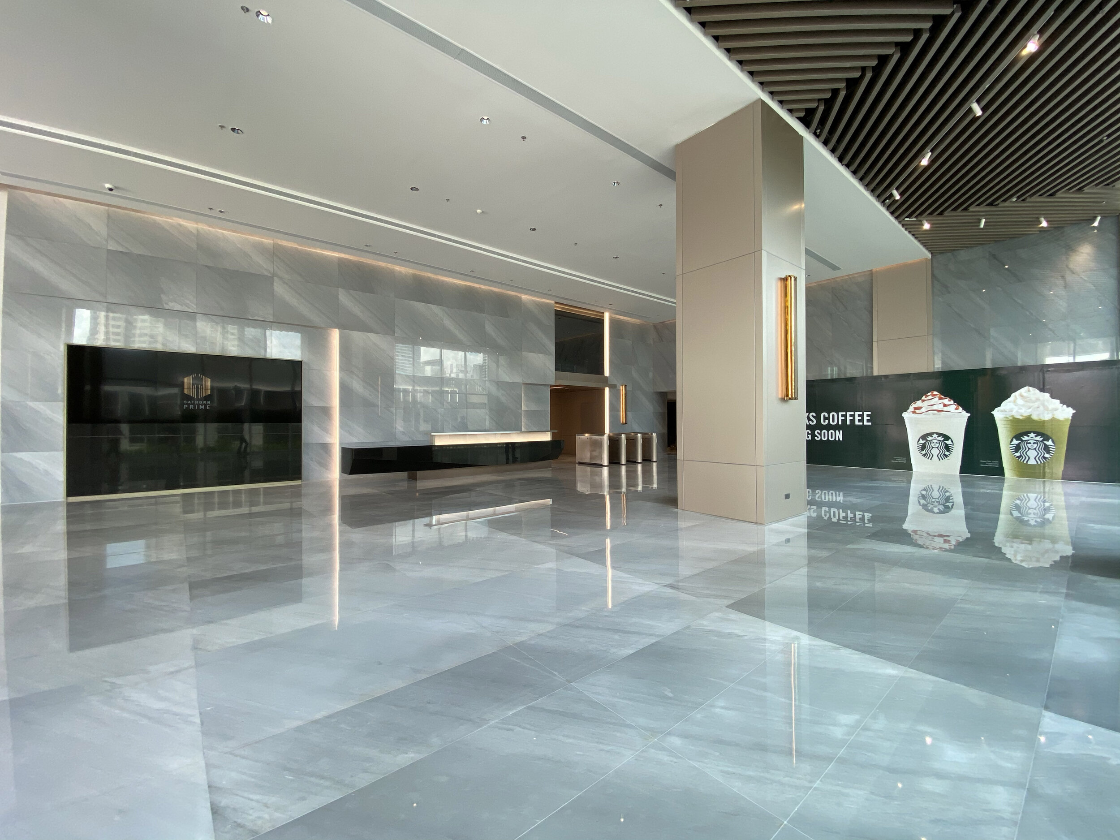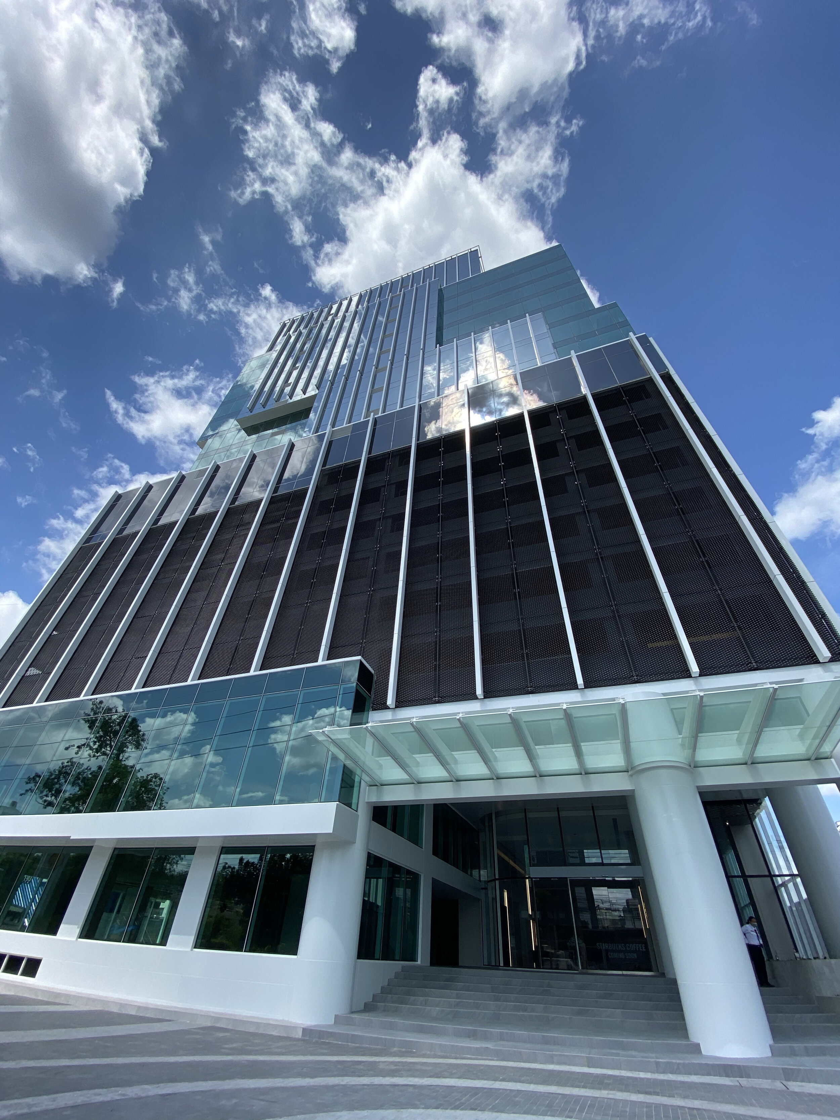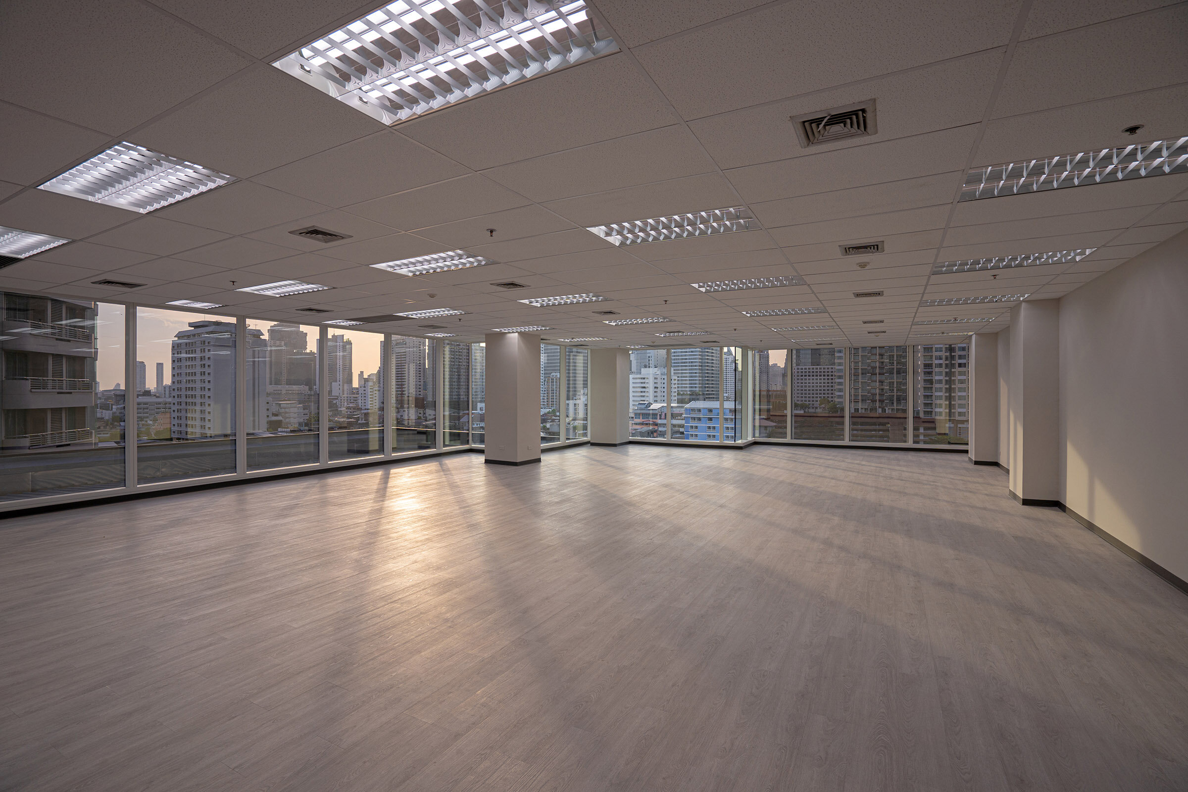
PRIME DESIGN
The refurbishment of this building brings together two of Thailand’s most distinguished and awarded design firms: Architects Design 103 International and Interior Designers PIA.
A special emphasis has been placed on the facade that will provide the building with a suitable design statement that reflects well on the address and the people that work there.
The seamless transition from outdoors to the interior is handled by the spacious and well-appointed proportions of the lobby that link into a creative retail mix of food, beverage and convenience outlets.
To learn more about the design team, please click below:
Architects - Design 103 International
Interior Design - PIA
PRIME FACILITIES
Sathorn Prime has been configured to provide tenants and their staff with all the conveniences expected within a modern office complex.
A design friendly, rectangular floor plate can be easily adapted to plan an efficient layout and allow for flexible office and common area spaces to foster creation, innovation and collaboration.
The installation of a technology driven security network heightens the level of safety and controlled access within the building between common areas, retail zones and the car parking floor.
An abundance of car parking spaces, together with a range of attractive retail, food and beverage offerings provide convenience for your staff and clients alike.

PRIME LOCATION
Situated a short walk from the thriving Sathorn / Chong NonSI hub and intersection that marks the center of Bangkok’S premium financial CBD, Sathorn Prime provides an affordable environment to vitalize your workplace environment and culture.
A range of transport option are at the doorstep, linking into the city’s expanding network of rapid transport systems and highway infrastructure. Ideal for established local and multinational businesses, tech SMEs and startups that require conveniently located workspaces to boost interaction and connectivity with the financial sector.

PRIME DEVELOPERS
Arch Capital (Hong Kong) and Narai Property (Thailand) have a long history and track record of working together to deliver first class mixed use and residential properties in Thailand.
This combination of global reach and local know-how can give tenants and business partners a strong sense of comfort that their ongoing business needs will be fulfilled.
To learn more about the developers please click below:
FACTSHEET
Developer : Sathorn Prime Properties Co.,Ltd
Development : Office, Retail and Parking
Location : 26 Naradhiwas Rajanagarindra Rd., Sathorn - BTS Chong Nonsi
Completion : Q1 2020
Land Area : 2,900 SQ.M. / 1-3-25 Rai
Floor Plate : 1,700 SQ.M. (approx.)
Lease Area : 21,000 SQ.M.
Ceiling Height : Office 2.7 M.
No. of Towers : 1
No. of Floors : 20 floors above ground, 1 basement
Office Floor : 9th-20th
Retail Floor : Basement, Ground
Parking : 348 spaces
Amenities : International F&B brand, Minimart
Lifts : - Passenger & Parking use: 4 cars - Service use: 1 car
Air System : Central Chilled Water
Architect : Design103 International Co., Ltd.
Interior : PIA Interior Co.,Ltd.
Main Contractor : SANGFAH Construction Co.,Ltd
Structure Designer : Aurecon Consulting (Thailand) Co.,Ltd
M&E Designer : W. AND ASSOCIATES






